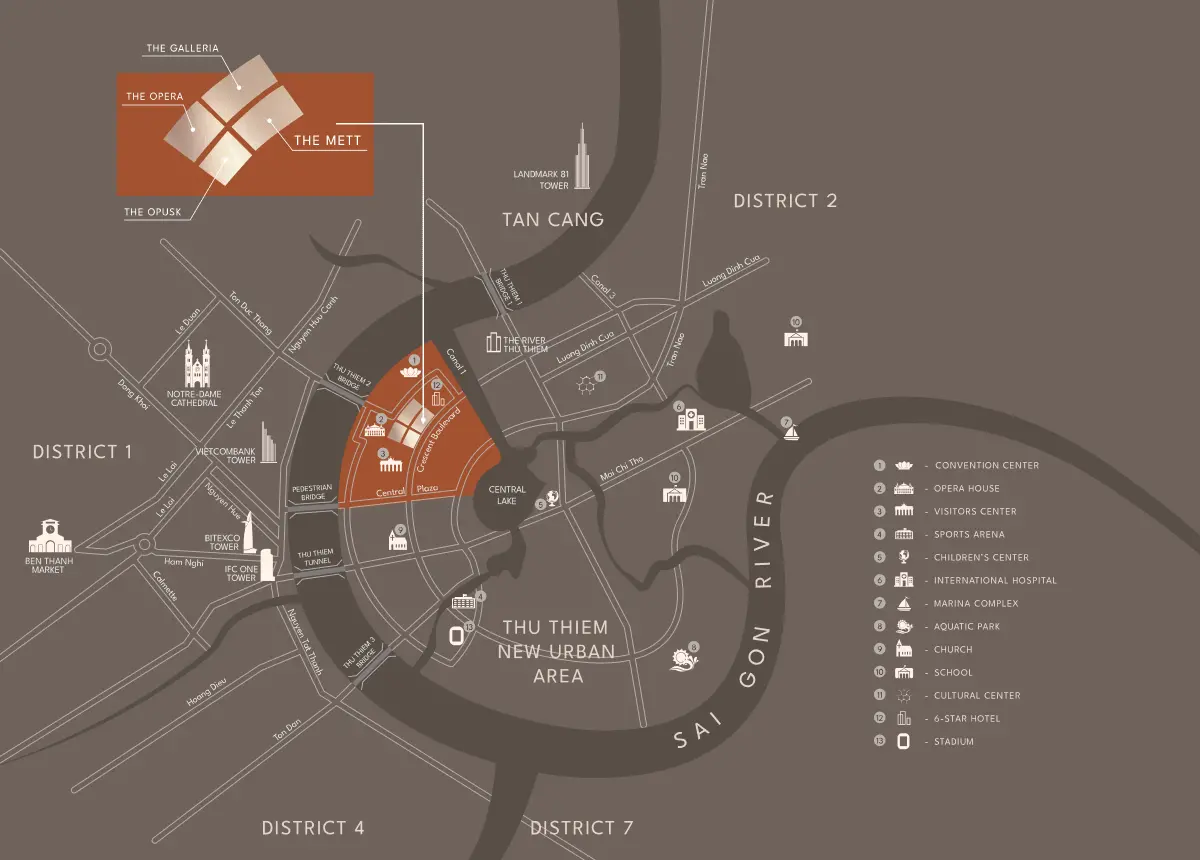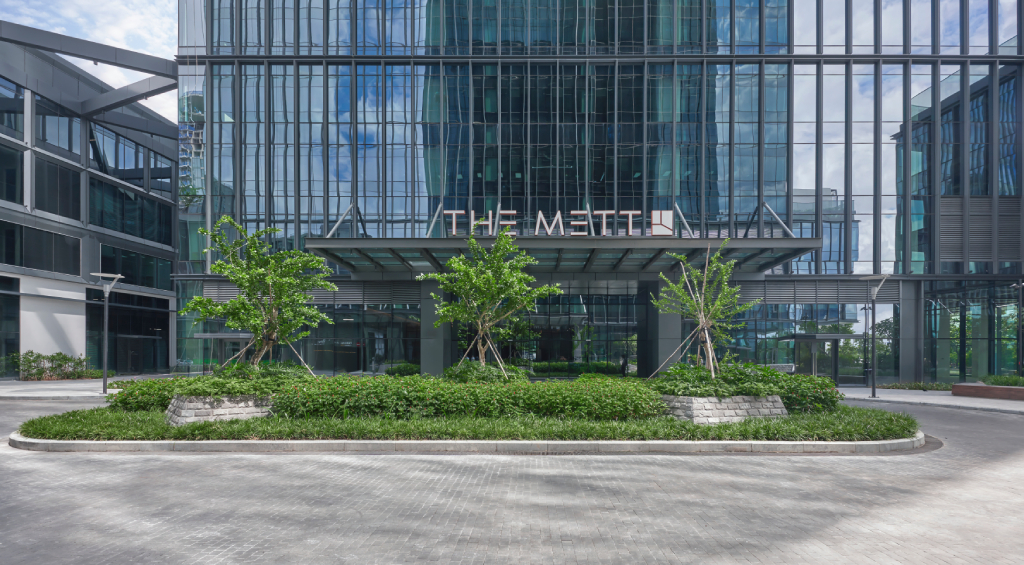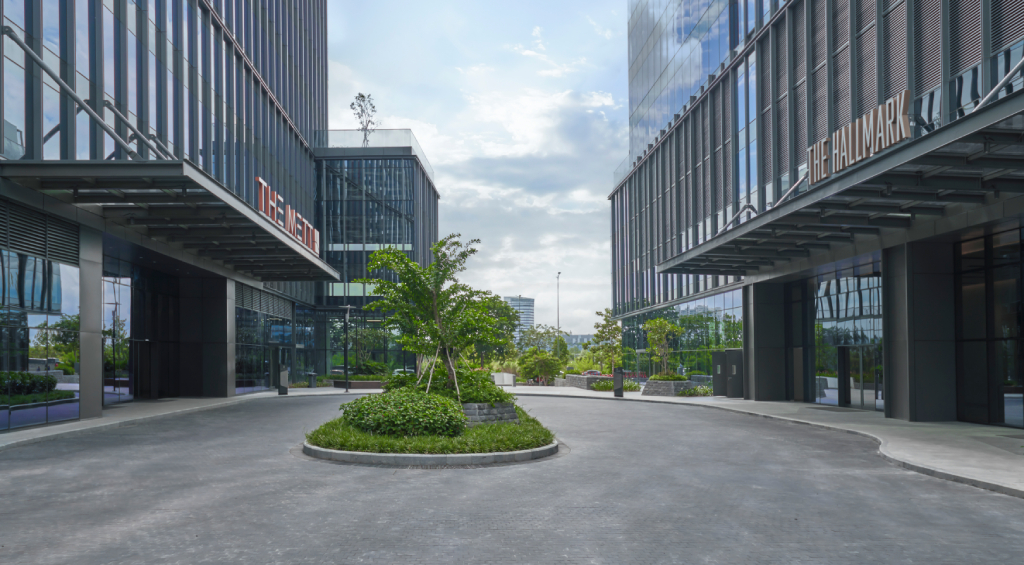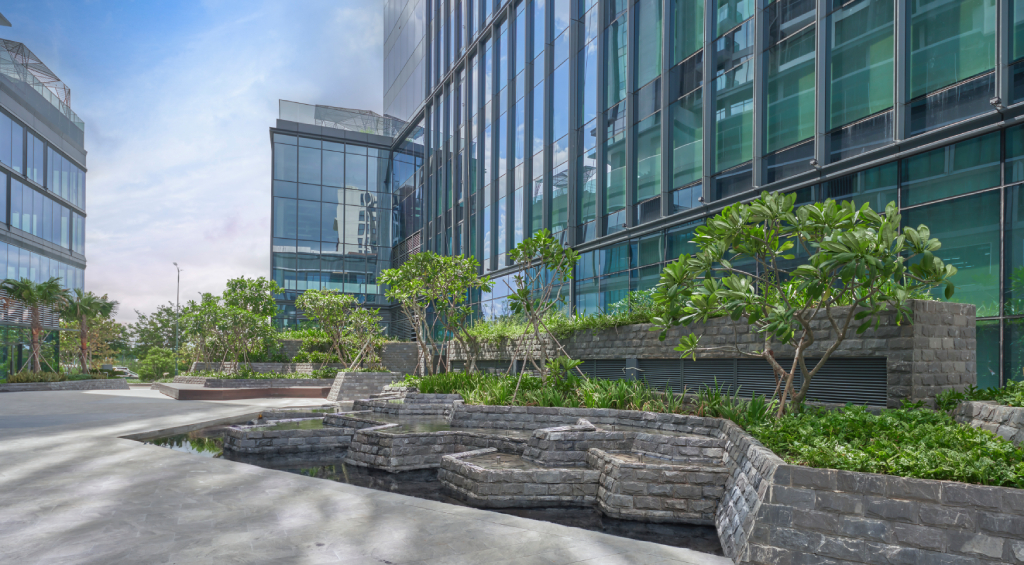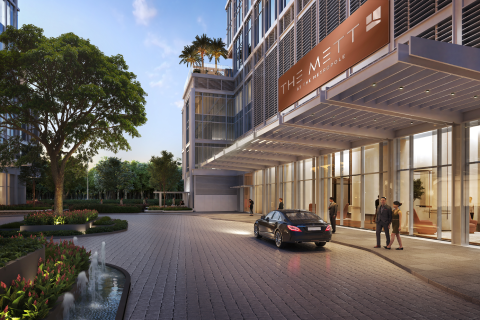Like its predecessor, District 1, Thu Thiem has now assumed the role of the city’s new business epicenter, and as such, opens up to an entire new frontier for businesses to grow and thrive in. With this prestigious locality, The METT is THE place to be for businesses, affording a rare opportunity to be among the first to make a mark in the future of Thu Thiem.
WHERE THE CONTEMPORARY INTERSECTS WITH HERITAGE
Along with elegantly-detailed aluminum architectural fins to express its graceful proportions, The Mett’s facade is rendered in frameless glass, creating an image that is a reflection of a bustling new center of the city in motion. Woven into the interior are muted tones and detailing that reminds of the Earth element – inspired by the caves of Ninh Binh and the culture of weaving – to set a benchmark of a new Vietnam, contemporary yet grounded in its landscape and heritage.
WORK GREEN
Accredited with the Green Mark Gold Certification by the Building and Construction Authority of Singapore, The METT is designed with sustainability at its core. With energy efficient amenities and environmental friendly design elements, The METT is poised to represent a greener business culture in Thu Thiem.
WORK AND LIFE, HARMONIZED
Being a part of a new lifestyle hub of Saigon, The METT afford the tenant perfect access to many major lifestyle hotspots, shopping areas, al fresco spaces, and more, offering a perfect balance between work and life for its tenants.
BUILDING SPECIFICATIONS
| BUILDING INFORMATION | |
| CATEGORIES | THE METT |
| No. of Office floor | GF and 22 floors |
| Gross Area (GFA) | 38,300 m2 |
| Total Office Rental Area (Total NLA) | 27,580.70 m2 |
| Typical Floor- Lease Area | 1,177.50 m2 to 1,620 m2 |
| Raised floor | Raised floor of 80 - 100 mm |
| Total Height of Building | 96 m |
| PARKING AREA | |
| CATEGORIES | THE METT |
| Number of basements | 3 |
| Total parking area for The METT | 8,865.37 m2 |
| Total number of motorbikes offered for The METT | 907 |
| Total number of cars offered for The METT | 126 |
| Floor load | 3KN/ m2 |
| FINISHING | |
| CATEGORIES | THE METT |
| Exterior Finishing | Aluminium glass, finishing paint |
| Main lobby & corridors | Natural & artificial stone, aluminium glass, stainless steel |
| Entrance | Natural stone |
| Ceiling systems | Lighting, M&E system, fire protection system No plaster ceiling panels (Paint finish) |
| Floor | Raised floor of 80 - 100 mm |
| Windows - Type | Aluminium glass |
| Ceiling height | 2.75 m (raised floor to M&E system): 3F, 5F - 21F 2.5 m (raised floor to M&E system): 2F - 4F (one of part 4F) 6.2 m (raised floor to M&E system): 22F |
| Toilets | 01 female toilet, 01 male toilet on each floor |
| PASSENGER LIFT | |
| CATEGORIES | THE METT |
| Elevator - Type | Schindler |
| Elevator - Speed | 3.5 - 5 m/s |
| Waiting Time | 25s - 35s |
| Elevator - Capicity | 1800 kg (24 people) |
| Elevator - Special Features | Green mobility & High-level performance |
| Number of elevators | 11 PL |
| AIR-CONDITION SYSTEM | |
| CATEGORIES | THE METT |
| A/C - Type | Chiller |
| A/C - Capicity | 4 x 450 RT |
| A/C - Features | Saving Energy |
| A/C - Controls | Central controller |
| LIGHTING | |
| CATEGORIES | THE METT |
| Lighting - Type | LED |
| Lighting - Modules | Panel Led |
| Lighting - Levels | High |
| Power density (Tenant floor) | 50 VA/ m2 |
| Lighting - Metering | 600 x 600 lux, 63 W |
| Power Backup - Type | Genset |
| Switching time | 20s - 30s |
| Power Backup - Capability | 100% |
| Electrical System Grounding | TN-S |
| SAFETY SYSTEM | |
| CATEGORIES | THE METT |
| Fire Safety Standard | QCVN06:2020, NFPA |
| Sprinkler System - Type | Wet Pipe Sprinklers |
| Monitoring System | LED |
| Fire Alarm - System | Addressable Fire Alarms |
| Smoke Detectors System | Addressable |
| Fire Door - Specification | EI 60 - 120 minutes |
| Fire Escapes | 2 Escapes/ floor |
| Stairwell Ventilation | Supply air fans |
| Voice evacuation | Digital |
| Fire command center | Yes |
| CONSULTANTS - INT’L | |
| CATEGORIES | THE METT |
| Architects | P&T Consultants |
| Project Manager | HighGate Property Management |
| Structural Engineer | ICIC |
| M & E | J Roger Preston Vietnam |
| Main Contractors | Central |
| Certification | Green Mark - GOLD |

EVERY SERVICE AT YOUR BEHEST
Enjoy peace of mind with a team of professionals, always ready to attend to your needs. From handing out collaterals, giving room directions to setting up meetings, clients and visitors alike are well and truly taken care of. Here, our business tenants can also benefit from our top – notch management service, ensuring all asset – related issues such as appliances, constructions and renovations are resolved without interruption to the workday.


